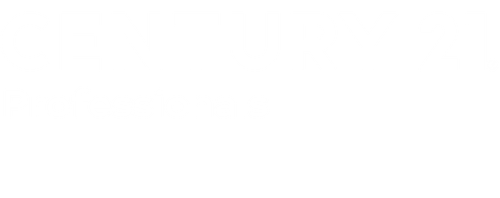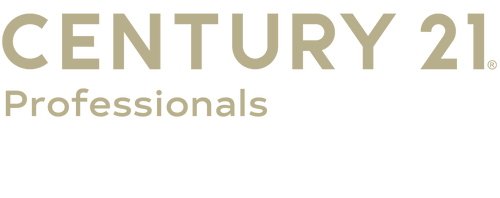
Listing Courtesy of: MIREALSOURCE / The Agency Hall & Hunter
456 Lone Pine Court Bloomfield Hills, MI 48304 3431
Sold (21 Days)
$1,200,000
MLS #:
60335805
60335805
Taxes
$15,454
$15,454
Lot Size
1.17 acres
1.17 acres
Type
Single-Family Home
Single-Family Home
Year Built
1937
1937
Style
Colonial
Colonial
School District
Bloomfield Hills School District
Bloomfield Hills School District
County
Oakland County
Oakland County
Community
Assr's Plat No 7 - Bloomfield Hills
Assr's Plat No 7 - Bloomfield Hills
Listed By
Cindy Obron Kahn, The Agency Hall & Hunter
Bought with
Cindy Obron Kahn, The Agency Hall & Hunter
Cindy Obron Kahn, The Agency Hall & Hunter
Source
MIREALSOURCE
Last checked May 9 2025 at 6:18 AM GMT+0000
MIREALSOURCE
Last checked May 9 2025 at 6:18 AM GMT+0000
Bathroom Details
- Full Bathrooms: 4
- Half Bathrooms: 2
Interior Features
- Cable/Internet Avail.
- Dsl Available
- Wet Bar/Bar
- Laundry: Second
- Dishwasher
- Disposal
- Dryer
- Range/Oven
- Refrigerator
- Washer
- Gas Water Heater
Subdivision
- Assr's Plat No 7 - Bloomfield Hills
Property Features
- Fireplace: Living Room
- Fireplace: Natural Fireplace
- Foundation: Basement
- Foundation: Crawl
- Foundation: Slab
Heating and Cooling
- Natural Gas
- Baseboard
- Forced Air
- Radiant
- Central Air
Basement Information
- Unfinished
Utility Information
- Sewer: Public Sanitary
Garage
- Attached Garage
Parking
- Total: 4
Stories
- 2
Living Area
- 4,949 sqft
Disclaimer: Copyright 2023 MiRealSource, Inc. All rights reserved. This information is deemed reliable, but not guaranteed. The information being provided is for consumers’ personal, non-commercial use and may not be used for any purpose other than to identify prospective properties consumers may be interested in purchasing. Data last updated 7/20/23 10:38




