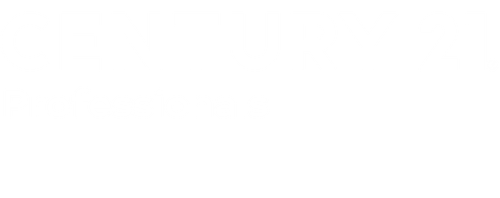
Listing Courtesy of: REALCOMP / Century 21 Professionals / Jinny Yun
2544 Rosemond Lane Rochester Hills, MI 48309
Sold (55 Days)
$680,000
MLS #:
20240050808
20240050808
Type
Condo
Condo
Year Built
2021
2021
School District
Rochester
Rochester
County
Oakland County
Oakland County
Listed By
Jinny Yun, Century 21 Professionals
Source
REALCOMP
Last checked Aug 30 2025 at 12:23 PM GMT+0000
REALCOMP
Last checked Aug 30 2025 at 12:23 PM GMT+0000
Bathroom Details
- Full Bathrooms: 2
Interior Features
- Cable Available
- Humidifier
- Smoke Alarm
- Carbon Monoxide Alarm(s)
- Egress Window(s)
- Circuit Breakers
- 220 Volts
- Furnished - No
Kitchen
- Dishwasher
- Microwave
- Disposal
- Stainless Steel Appliance(s)
- Free-Standing Electric Range
- Free-Standing Electric Oven
- Vented Exhaust Fan
Lot Information
- Sprinkler(s)
Property Features
- Foundation: Basement
Heating and Cooling
- Forced Air
- Central Air
Basement Information
- Unfinished
- Private
Pool Information
- 0
Homeowners Association Information
- Dues: $380
Exterior Features
- Lighting
- Roof: Energy Star® Shingles
Utility Information
- Utilities: Public (Municipal)
- Sewer: Public Sewer (Sewer-Sanitary)
- Fuel: Natural Gas
Garage
- Direct Access
- Electricity
- Door Opener
- Attached
- Driveway
- Electric Vehicle Charging Station(s)
Stories
- 1 Story
Disclaimer: Copyright 2024 RealComp MLS. All rights reserved. This information is deemed reliable, but not guaranteed. The information being provided is for consumers’ personal, non-commercial use and may not be used for any purpose other than to identify prospective properties consumers may be interested in purchasing. Data last updated 6/4/24 07:12



